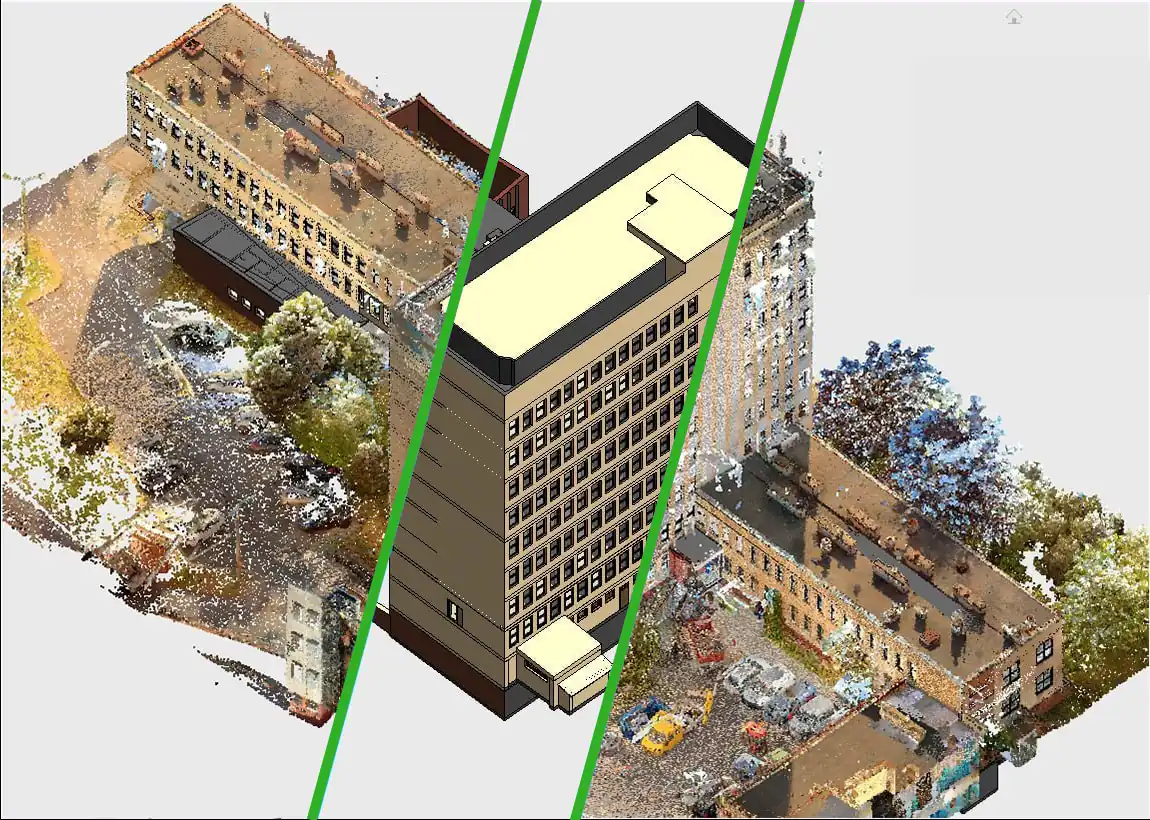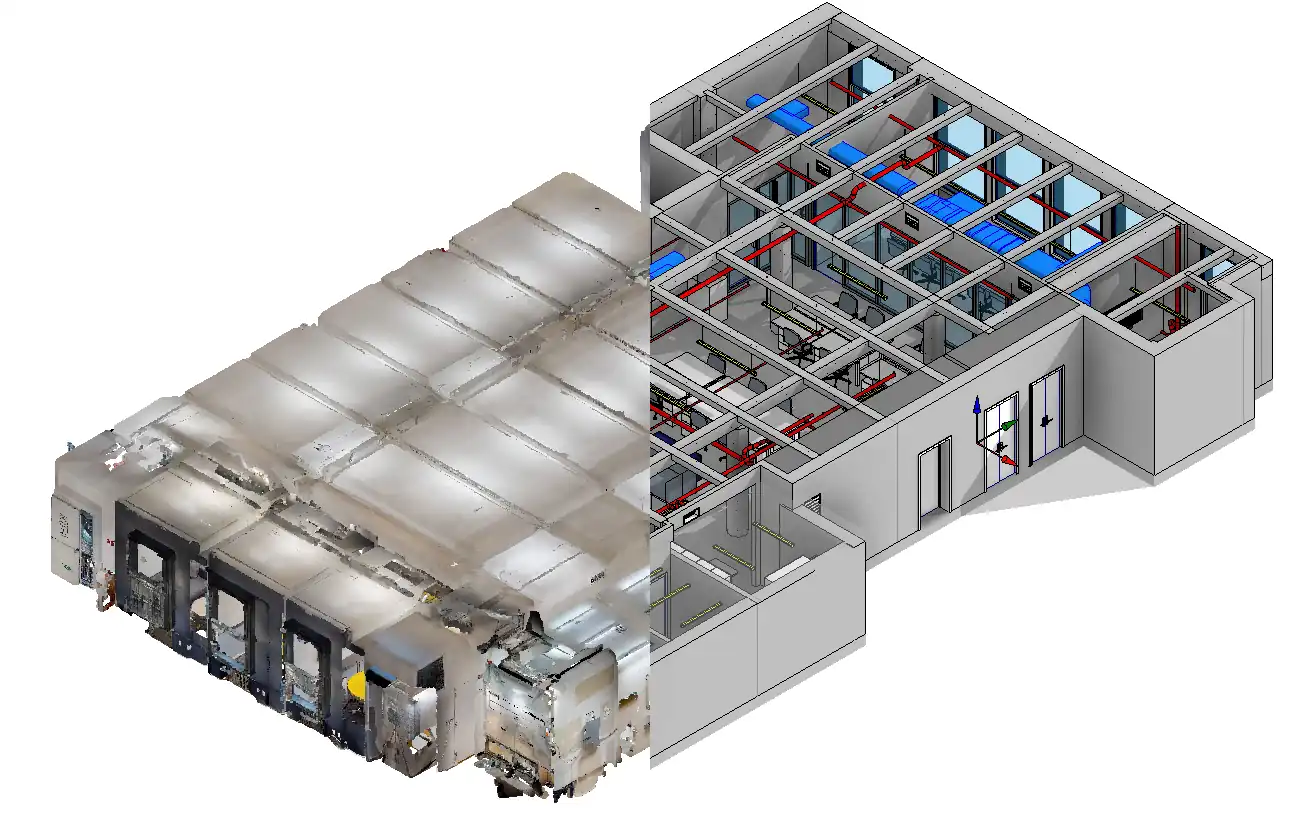

Scan to BIM
The Scan to BIM process employs a laser scanner to precisely capture the actual conditions of a project site. The data collected by the scanner is then imported into 3D modeling software, enabling the creation of accurate models of existing structures or providing design information based on the real-world environment.
- Revit;
- ReCap;
- AutoCAD;
- Navisworks.
- Residential
- Commercial
- Industrial
- Bridges
- Tunnels
- Mines
- Historical buildings


- RENOVATION
- DEMOLITION
- EXTENSION
Modern technologies give you the unique option of transferring a laser 3D scan of your existing project to a BIM Model, saving its properties, functions, dimensions, and elevations.
Don’t hesitate to contact us for any related queries.
When effectively utilizing Scan-to-BIM, the time needed for traditional on-site measurements during the design phase is greatly diminished. This method also minimizes the follow-up efforts required to identify and rectify issues during the automatic design process of the BIM model. BIM scanning allows for the rapid creation of an extremely precise 3D digital representation of a building. A major advantage of BIM scanning is the streamlining of construction documentation processes and a considerable decrease in human error.