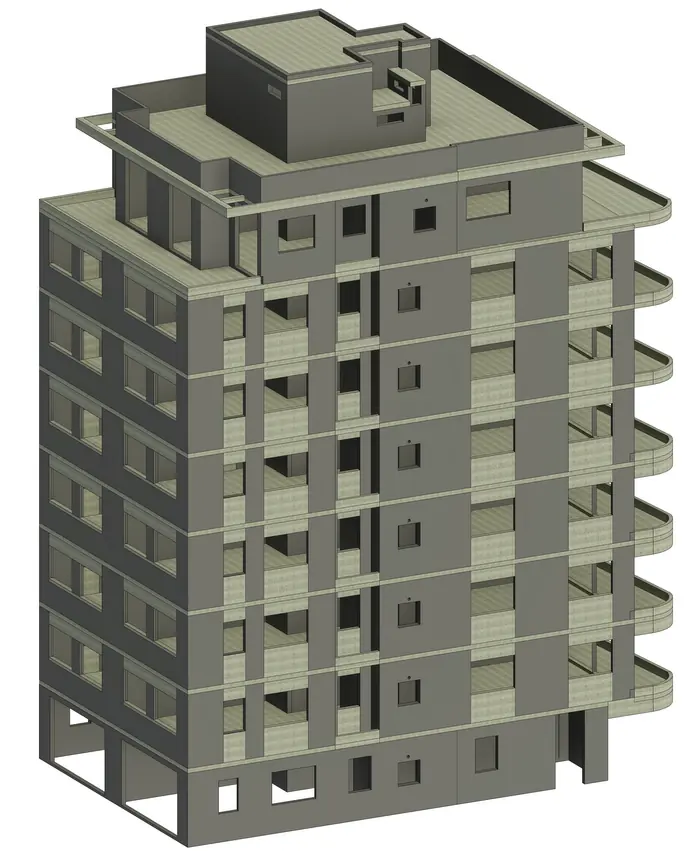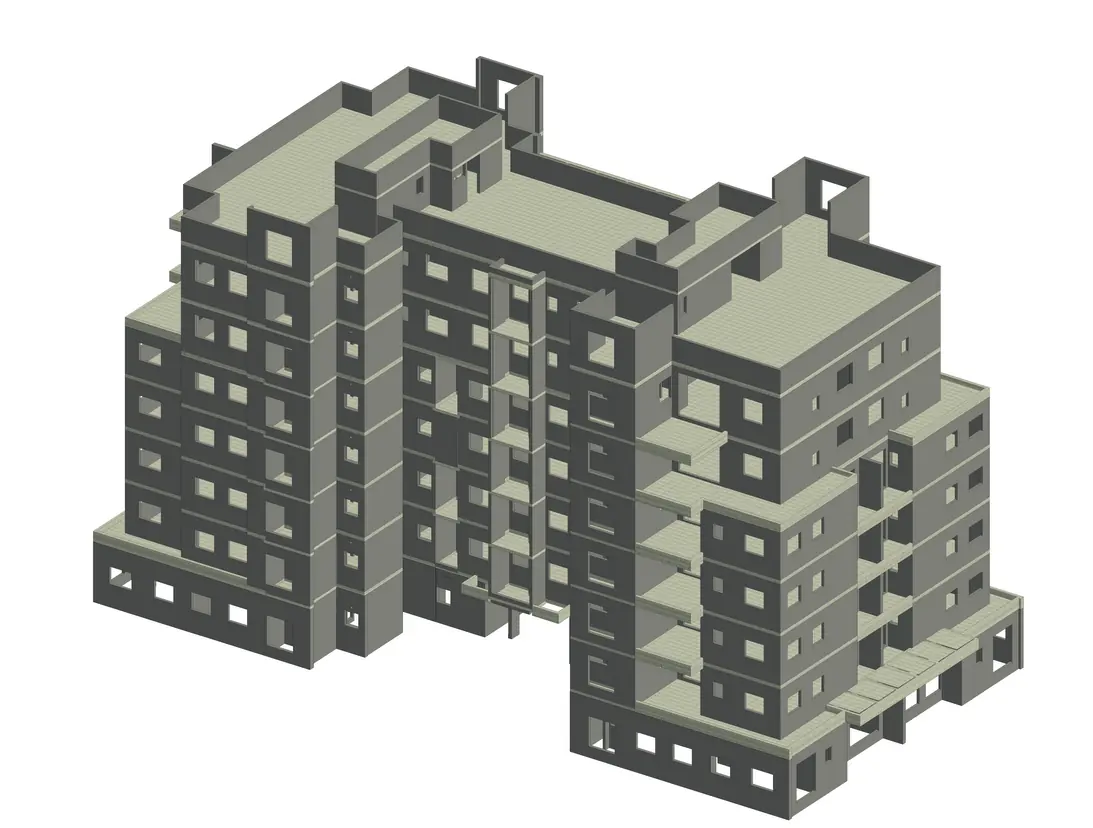

Structural BIM modeling
The structural services provided by the UBS team are more focused on implementing BIM within the structure rather than on the structural design itself.
However, we offer a wide range of services, including BIM modeling, drafting, and material estimation.
With BIM, we can collaborate and communicate more effectively, identify potential issues and conflicts prior to construction, and optimize the design and documentation process.
- Revit;
- AutoCAD;
- Navisworks.
- Administrative buildings;
- Educational facilities;
- Residential buildings.


- Structural 3D modeling
- Creation of drawing sets (Floor plans, sections, elevations, details, schematic descriptions)
- Conversion of 2D drawings into 3D models
Clash detection and reporting