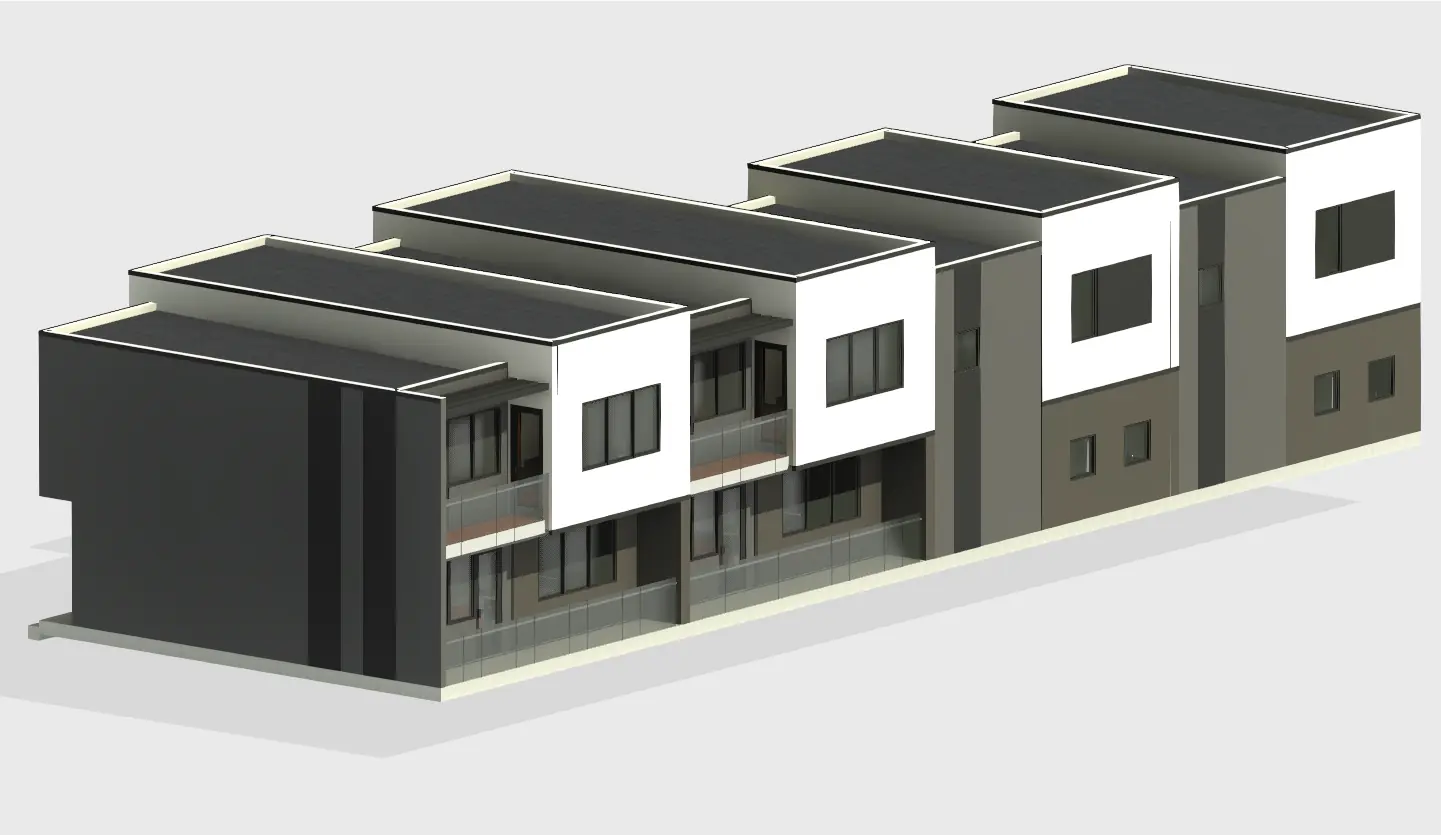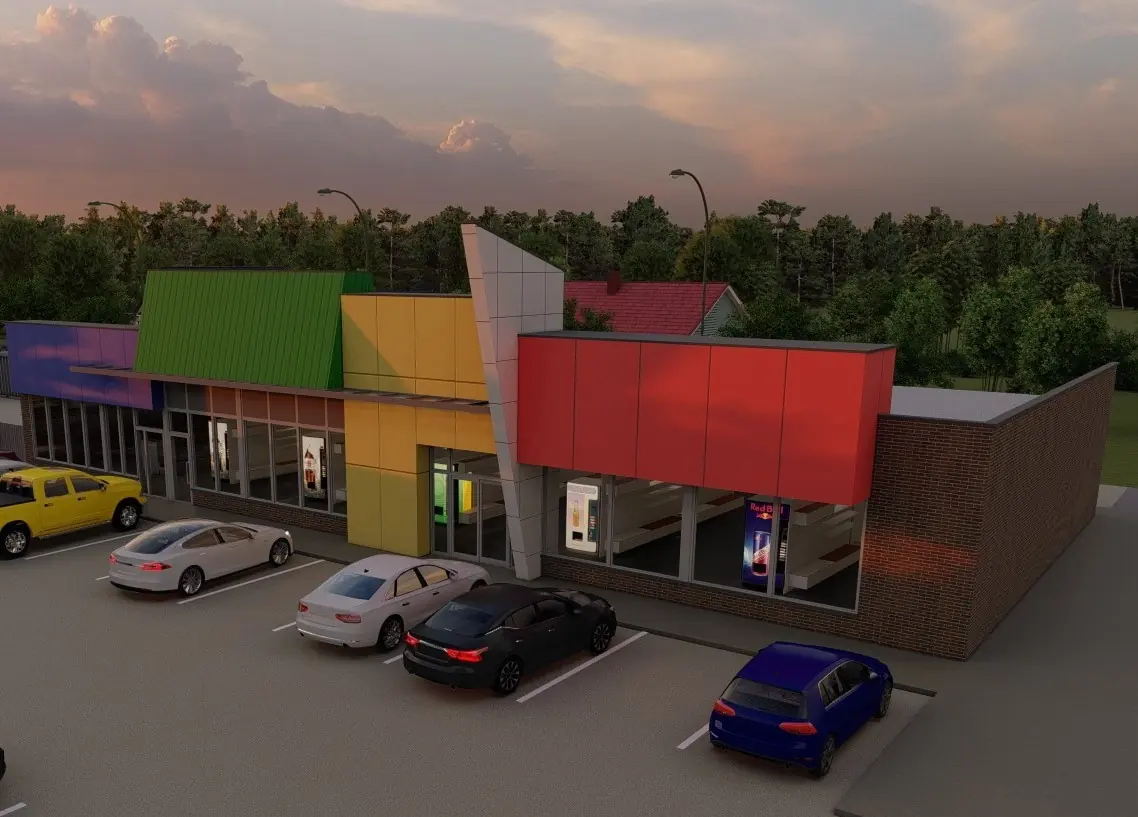

Architectural BIM modeling
Construction of buildings and structures involves large volumes of data, which are often difficult to use and verify. Different departments may provide conflicting results, and even the smallest changes in the project require rechecking all the drawings. Critical errors are often discovered in completed or operational buildings. The use of 3D BIM models can solve these and many other issues, making their application a standard for modern builders.
The Architectural services provided by the UBS team are more focused on implementing BIM and modeling within the architecture rather than on the architectural design itself.
However, we offer a wide range of services, including BIM modeling, drafting, realistic view, and material estimation.
- Revit;
- AutoCAD;
- Navisworks;
- Lumion.
- Residential buildings;
- Commercial buildings;
- Administrative buildings.


- Architectural 3D modeling
- Creating a 3D model from drawings, sketches, point clouds, etc
- Photorealistic static renders
- Creation of drawing sets (Floor plans, sections, elevations, details, schematic descriptions)
- Clash detection and reporting
At this stage, we receive the task along with input files and a description. Usually, we receive tasks via email.
In the second stage, we analyze the project, review the input data, documents, and requirements, and then determine whether we can add value for the client. We offer our solutions and ideas.
Discussion of the budget and timelines with the client and approval of the commercial proposal.
Creation of chats and control panels
Sorting and processing incoming information
Initial project setup
Creating a 3D model
Preparing drawings and schedules
Step-by-step project review
Daily/weekly reports or meetings with the client
Checking and corrections the model in Revit or Navisworks
Delivering the model to the client
Receiving feedback from the client
Receiving payment